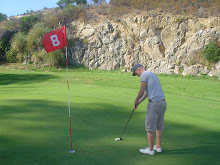Today we had third meeting with the teachers. Rudi was not there, so we talked only with Axel about our progression. I told something about my approach, meeting with Hester (DIALux) and my progression.
Also today I started with training DIALux and fore so far, it is not diffecult. Fot inexperienced users its a good begin and the program is free. (
http://www.dialux.de/). I showed two floorplans for my design, a cilindrical and quedratic one. Because I need a starting point, I made them. The solation is a mix between those two plans. Both plans I want program in DIALux and play with some different paramters. Below I show the plans.


The program of the building is a researchcentre located in the national reserve De Veluwe. The brown coloured spaces are reacearchcentres, red is the canteen, light blue the toilets and dressing rooms, purple the instructions rooms for example children and visitors of the reserve, dark blue the archive and the yellow spaces are the corridors.
Axel warns me for some things. He told me I must not only be concentraded on the floorplans. With this step I anchor me a lot, it was a step to far. Now I want concentrate me on more omportant things, like volume and how the light is entreing the building. In the train I made a small plan for DIALux what I want to research; orientation of the building, volume, place of the functions in the building and the geometry. So I don't anchor my whole design before programmising, but the solution must come out by all the studies I want to made.
Today and tomorrow I begin with the lightstudies in DIALux, so I hope Hester could help me a little bit. I don't know some things now, so it would be helpfull. If it's not possible (Hester visit a conferention) I studie some other things like needed luxes and stuf.




























.jpg)
.jpg)
